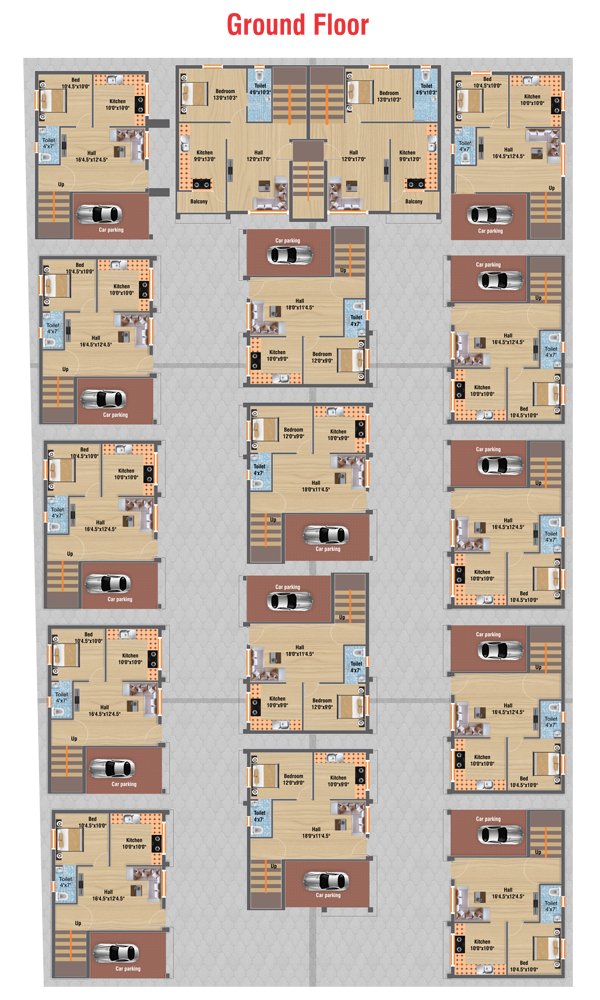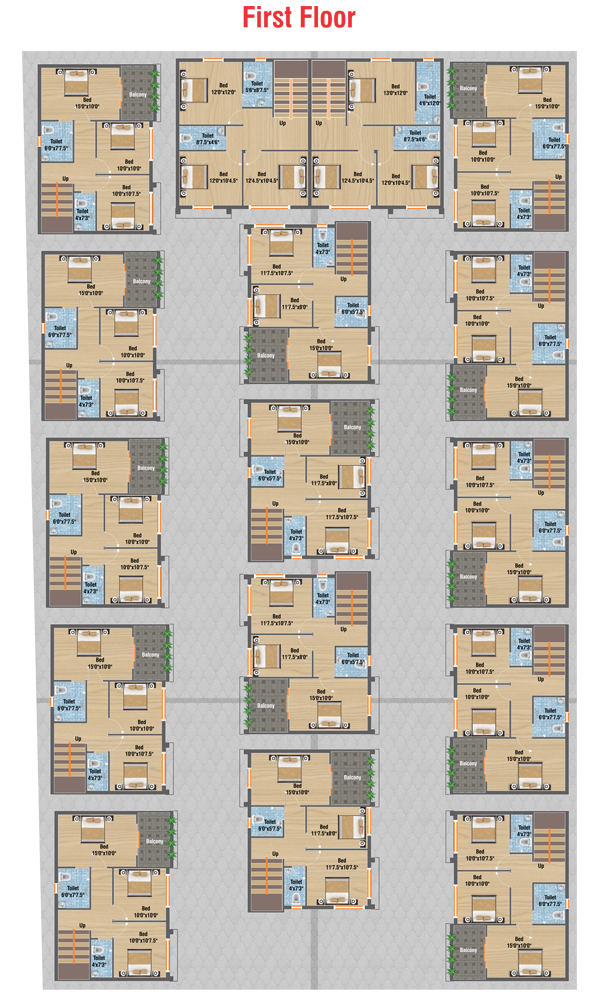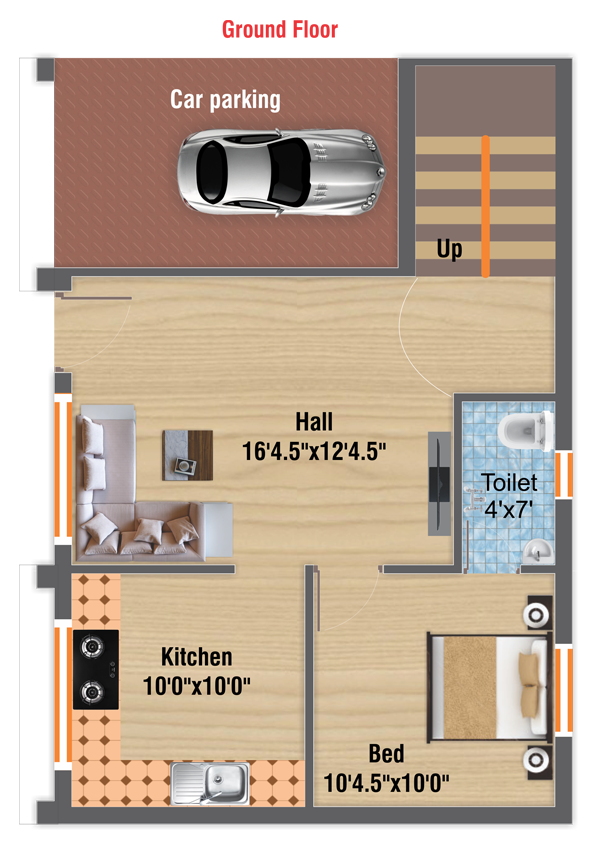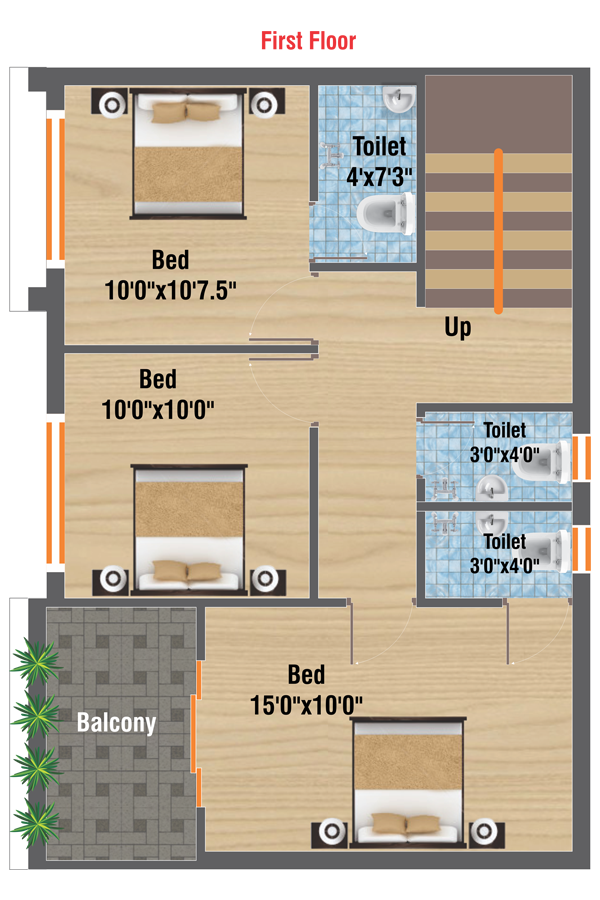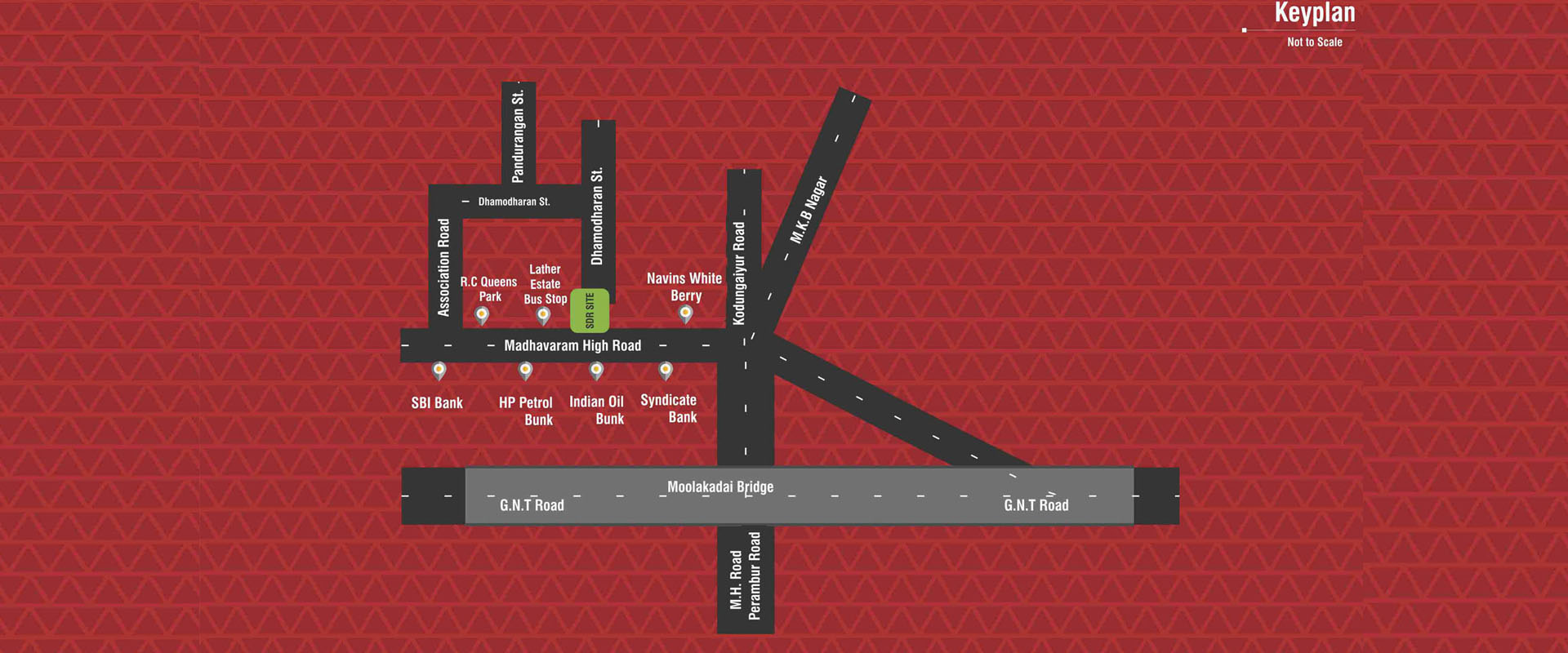Structure & design
RCC frame structure with 9" brick external walls and 41/2" brick partition wall. Architect design as per vasthu.
Plastering & Flooring
Ceiling, inner & outer walls plastering in cement with neat finish. 2' x 2' Vitrified Tiles in all rooms with 4" skirting.
Main & other door
Quality Teak Wood frame with Panelled door with varnish finish and brass fittings. Quality Country Wood frame with flush door with enamel Paint and power coated fitting.
Window
Wood frame with glazed shutters - openable windows with M.S. Grills.
Plumbing
Concealed CPVC Pipe Line in bathroom, PVC pipes for rain water, sanitary waste
Sanitary
Line and under ground drainage. Bath rooms with bore well water.
Kitchen
20 mm Black granite counter with stainless steel sink with drain board, will be provided.
Toilet
EWC / IWC white color sanitary ware (Parryware or Equivalent) Washing machine point, Geyser point, One shower point, Glazed tiles upto 7' height, Wash Basins.
Painting
Grills - Zink Chromite non-corrosive primer with enamel paint.
Electrical
Three Phase power supply with concealed wiring of ISI Anchor Switches or Equivalent Earth leak circuit breaker. The electrical points as per architects drawing.
Finishes
Internal Surface will be finished with two coat of path with Acrylic Emulsion Paint. Exterior Surface shall be finished wirth ACE acrylic emulsion paint.
Others
Staircase Railing - MS Grill. Rain water harvesting will be done. Pre construction anti-termite treatment. Generator Will be provided.Staircase Railing - MS Grill. Rain water harvesting will be done. Pre construction anti-termite treatment. Generator Will be provided.

